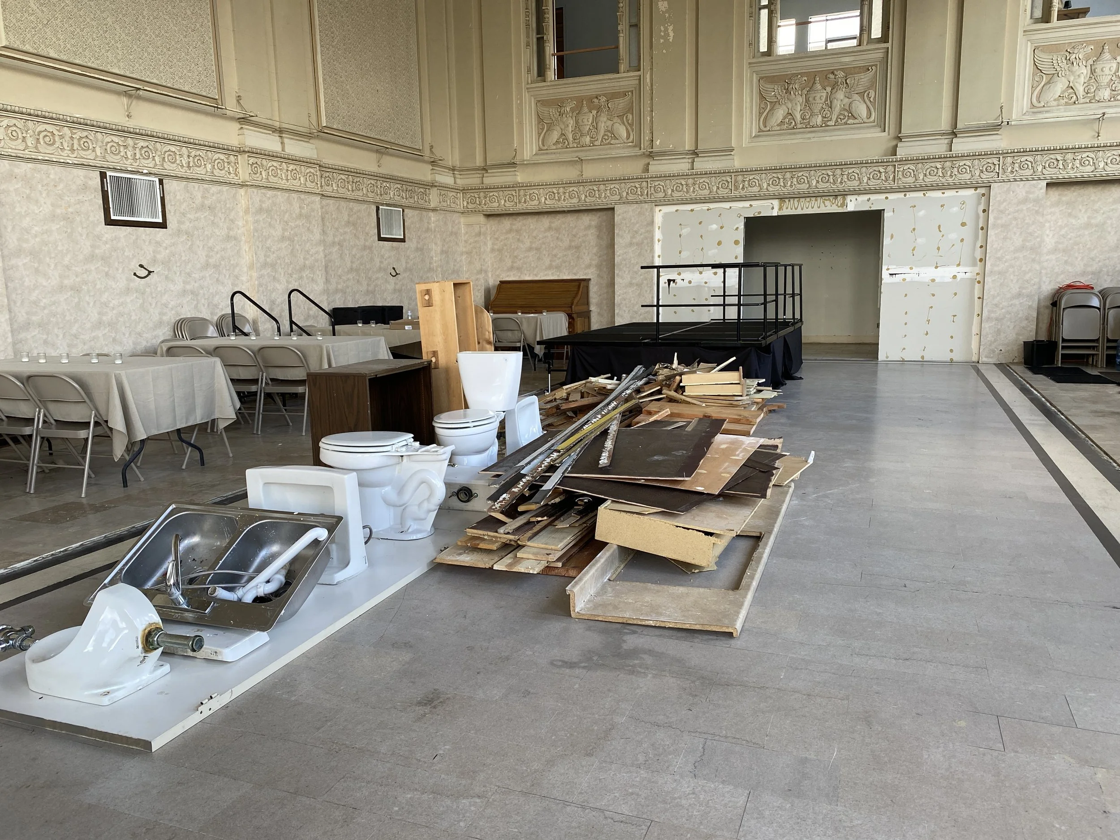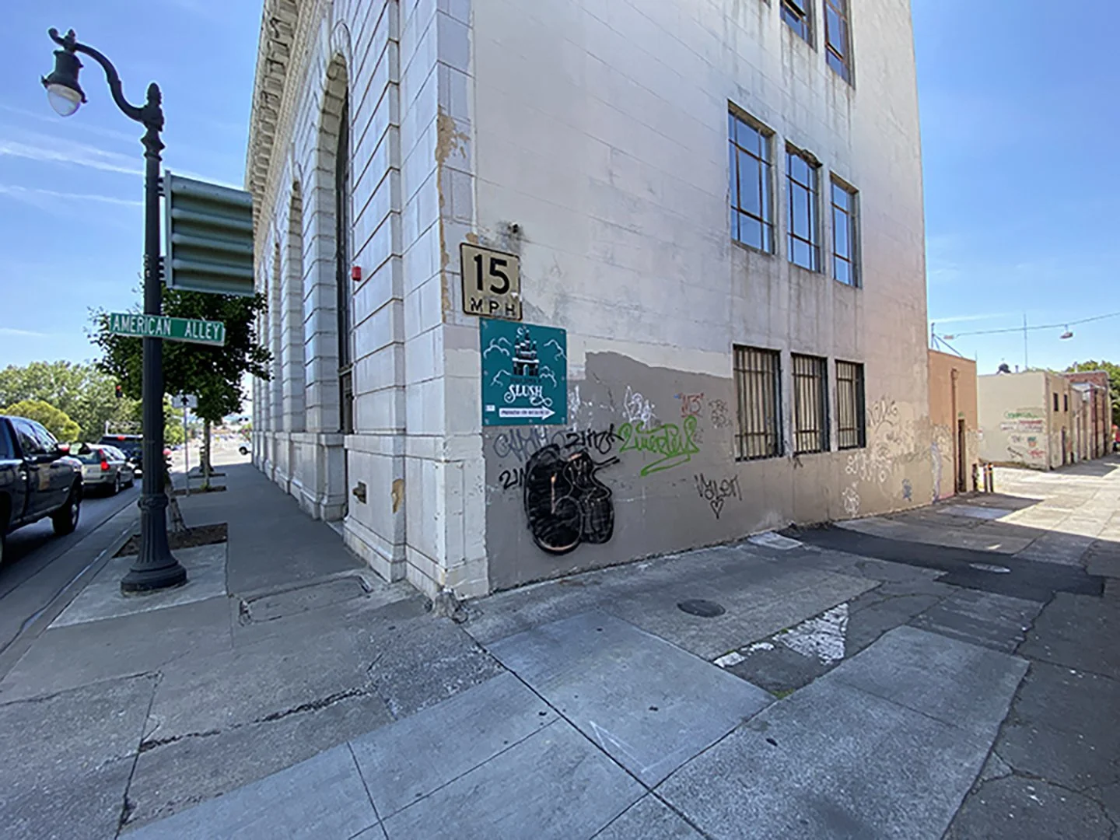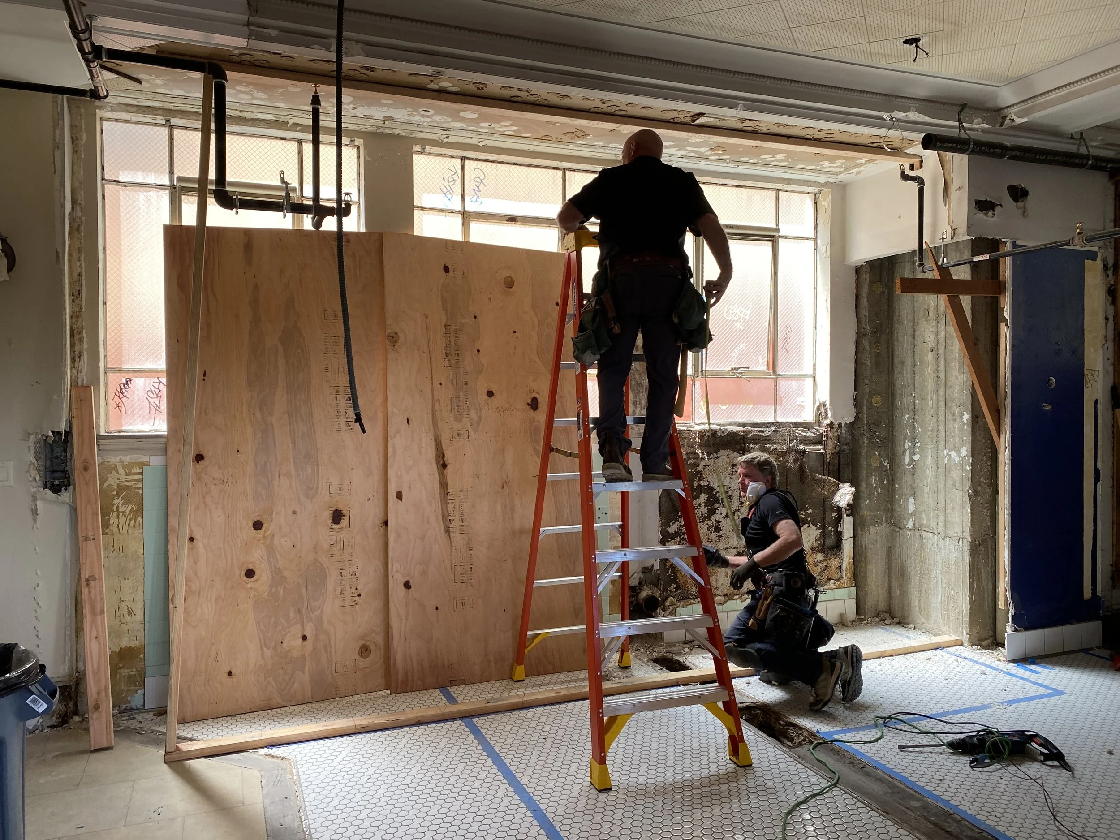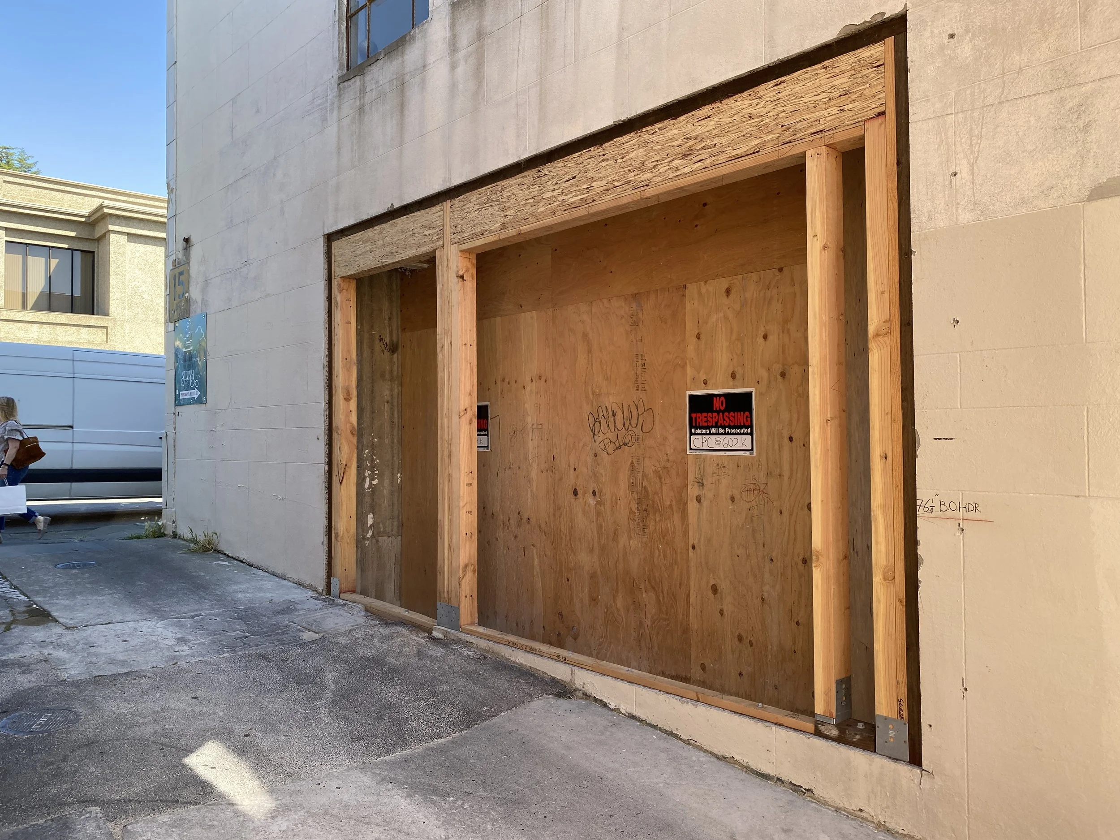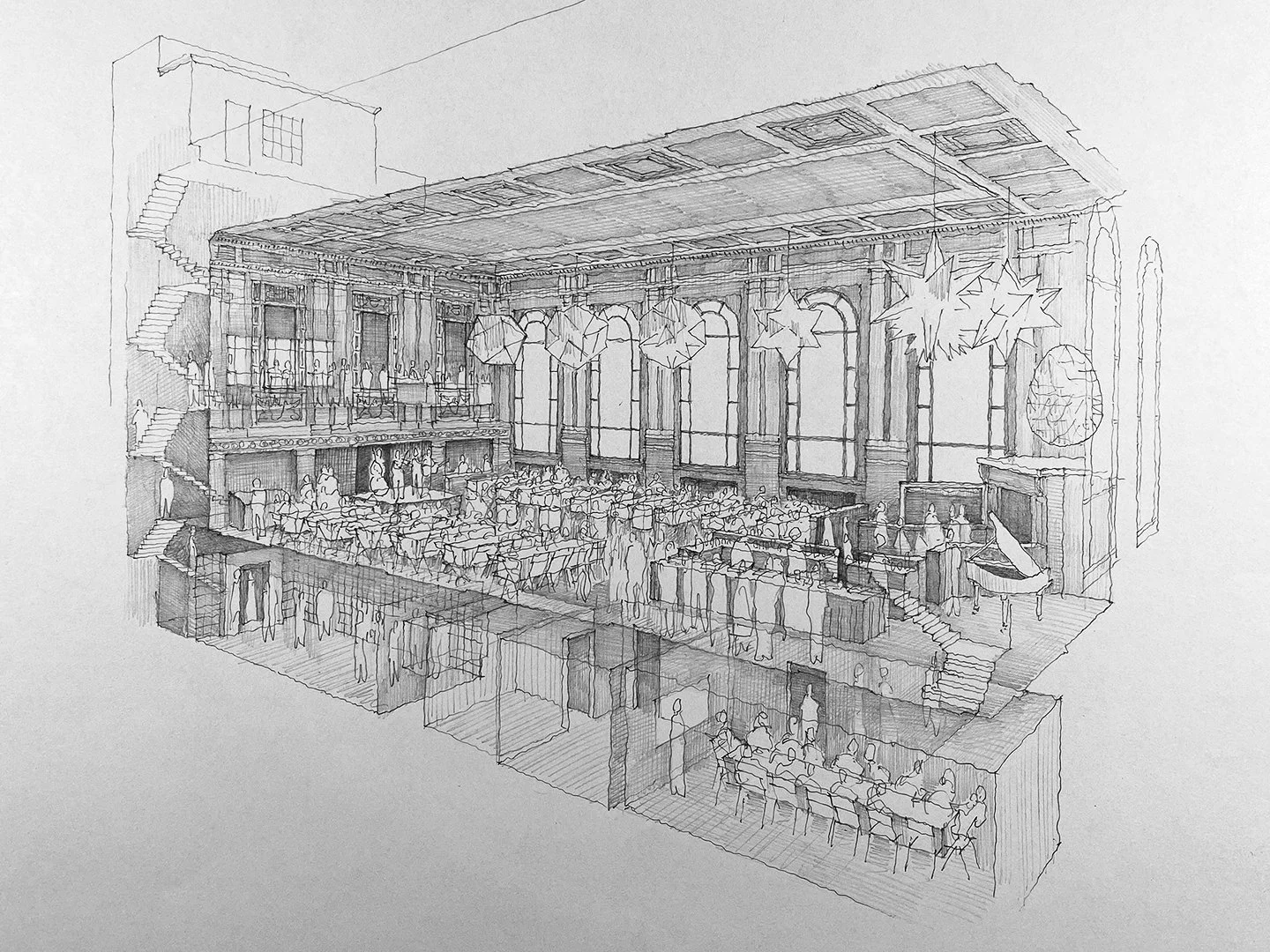Construction Updates
The Sonoma County National Bank building (formerly known as the Seed Bank) has been vacant for many years; primarily because of the Pandemic, but also because of the difficulty of bringing it into compliance with the current building and fire codes. The maximum number of people allowed to gather in the building when we signed the lease was only 49, and we signed knowing we faced a long and uncertain process to expand that number.
We are currently reconfiguring the rear of the building by moving the two existing restrooms and installing a new emergency exit on American Alley, accessed by a new ramp inside. We are also adding two restrooms downstairs, with the goal of raising the maximum occupancy to 250.
We are now well on our way to making this a reality, and have documented the process as we’ve gone, and wanted to share it here.
April 14, 2024: we begin!
After working six months for the permit and three months sorting out costs (ouch) we started tenant improvements at “Hall of the Above,” starting with relocating the two 60’s-era bathrooms at the rear of the building to accommodate a new emergency exit.
The original 1960’s bathroom
April 29, 2024: new exit & service entrance
Cutting a new opening at the back of the building on American Alley was a major milestone for us, as it will allow us to accommodate a new emergency exit and service entrance.
The alley before construction began
We took out the back wall and windows, and now have enough space for the emergency exit and the eight-foot-wide service door.
The inside of the wall before being knocked out
The concrete saw had to be bolted to a track on the wall—an amazing process to watch
The future new entrance!
May 31, 2024: ramp
We also needed to add a the ramp at the back entrance, as the alleyway is at a different elevation. We poured a concrete ramp and landing for emergency egress at the rear of the building. The area to the right will be an exterior vestibule for the exit door (the wood framing is temporary).
One small ramp for wheelchairs, one giant leap for Hall of the Above!
With these new improvements, we can now host up to 250 people in the building, or 150-160 with plated service. We didn’t think we’d get anywhere close to that, but here we are. We can’t wait for the community to be able to come and enjoy it.
More to come!


